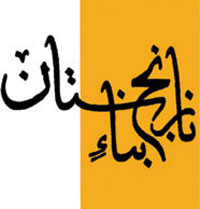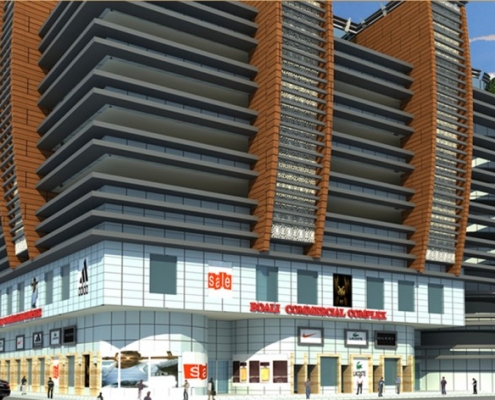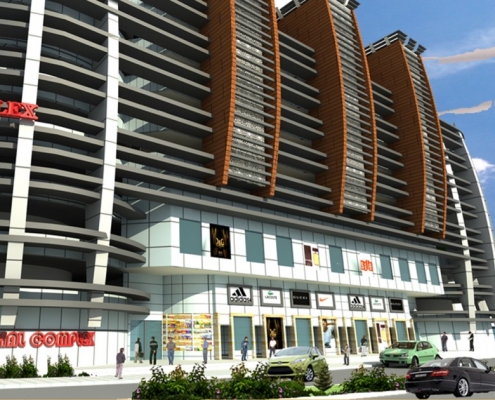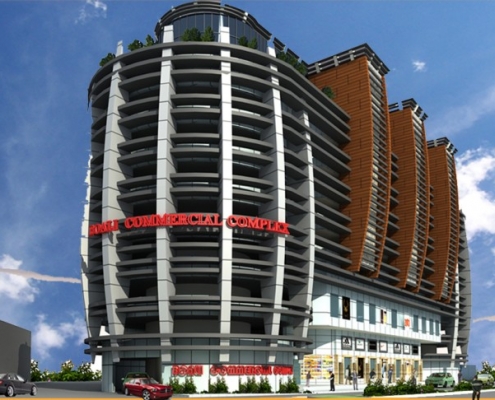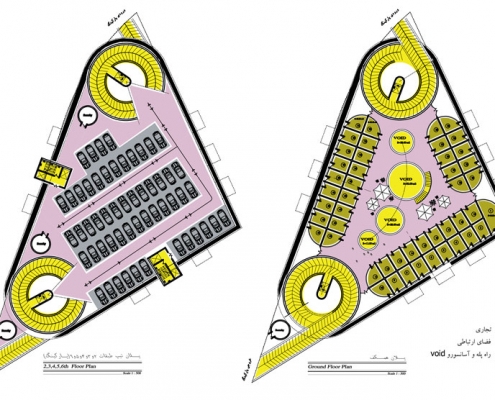پارکینگ طبقاتی بوعلی

کارفرما: سازمان املاک و مستغلات شهرداری تهران
محل پروژه: تهران،سعادت آباد، منطقه 2
این پروژه به مساحت 1970 مترمربع با کاربری پارکینگ طبقاتی بوده است. با توجه به تسهيلات موجود و مصوب شوراي شهرتهران درخصوص زمین هایی با کاربري پارکينگ طبقاتي سعي شده است که جهت اختصاصي شدن پروژه 3 طبقه از طبقات به صورت تجاري در نظر گرفته شود. همچنين در نماي ملک با توجه به ابعاد نا متجانس زمين ازمصالح مدرن استفاده شده و راههايي در دو طرف سايت جهت دسترسي بهتر به طبقات پارکينگ در نظرگرفته شده است .
Client: Real Estate Housing Cooperative Organization of Tehran Municipality
Location: Saadat Abad, Tehran, Area 2
he following project with 1970 square meter area belongs to the real state department of Tehran municipality with the usage ofparking lot which is located in the zone two of Tehran municipality. Due to the existing facilities and approval forms of the citycouncil of Tehran, about lands with the following usage,3 floors of this building has been dedicated to commercial usage. Also in the elevations due to the disparate size of the land, modern materials has been used.In both sides of the building and for better access to parking spaces, two entrances has been intended
